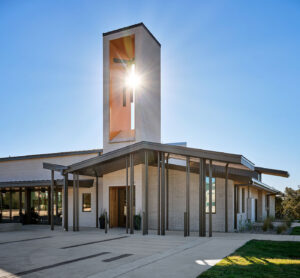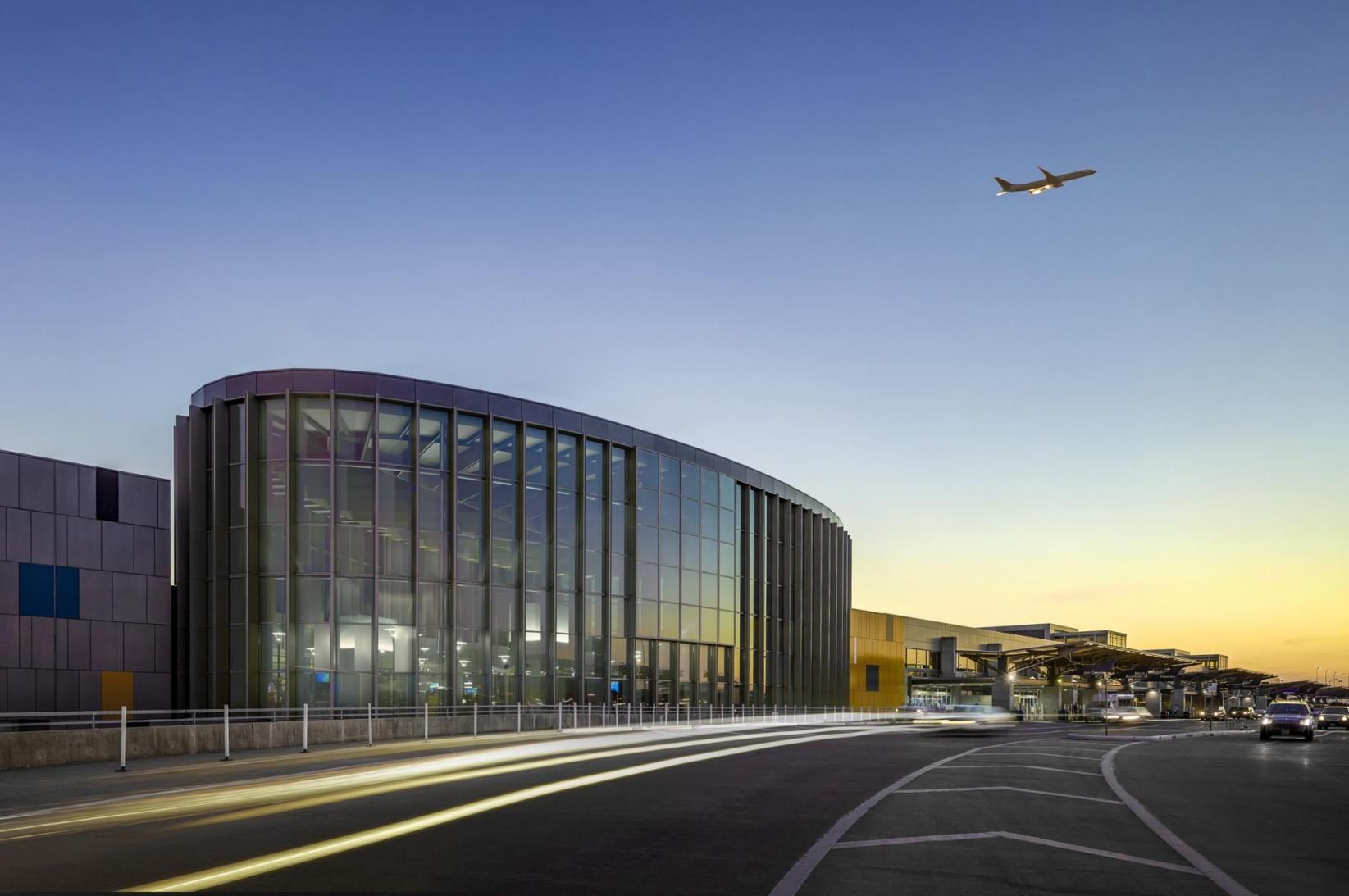AUSTIN, Texas – Austin-Bergstrom International Airport (AUS) has selected the architectural team that will lead the design of its new Arrivals and Departures Hall, a centerpiece of the airport’s multi-billion dollar Journey With AUS expansion, development, and improvement program. Skidmore, Owings & Merrill (SOM) will serve as lead architect, partnering with two of Austin’s most respected design studios: Michael Hsu Office of Architecture and McKinney York Architects.
“The new Arrivals and Departures Hall will be a transformative investment in the future of AUS and a defining milestone in our transformation into a world-class airport,” said Ghizlane Badawi, CEO of Austin-Bergstrom International Airport. “This project is about creating a more seamless, welcoming and distinctly Austin experience for every traveler. With this investment, we are building the gateway our community deserves, one that will serve generations of Central Texans and reflect the vibrancy, creativity and spirit of our city. This hall will be the first and last impression for millions, and we’re committed to making it exceptional.”
Conceived as the airport’s new “front door,” the Arrivals and Departures Hall will redefine the passenger experience at AUS. The multistory facility, situated north of the Barbara Jordan Terminal, will consolidate and expand key passenger services, including ticketing and check-in, security screening, baggage claim, and concessions. It will also feature enhanced curbside access and public circulation areas to improve passenger flow and support the airport’s future growth.
“As the first and final touchpoint for millions visiting Austin each year, this hall carries immense potential to shape their perception of the city,” said SOM Design Partner, Scott Duncan. “Together with our local partners, we’re designing a space that captures the energy and soul of Austin while delivering the functionality of a next-generation airport.”
SOM brings decades of experience in airport and civic architecture, with a global portfolio of next-generation aviation facilities. Current and recent projects include the in-progress Satellite Concourse One at Chicago O’Hare International Airport, the newly opened terminal at Kansas City International Airport, and the award-winning Terminal 2 at Kempegowda International Airport in Bengaluru, India—among numerous projects across the United States and around the world. Their collaboration with celebrated Texas-based firms Michael Hsu Office of Architecture and McKinney York Architects brings locally rooted perspectives that will ensure the design reflects the city’s distinct character, creativity, and values.
“The Austin airport is our front door. We’re excited to elevate that experience through traveler-focused design,” said Michael Hsu, founder and principal of Michael Hsu Office of Architecture.
“As Austinites, we know the airport is more than infrastructure—it’s a first impression and a lasting memory,” said Al York, Principal of McKinney York Architects. “We’re honored to help create a space that reflects the spirit of Austin—welcoming, expressive, and rooted in place—while delivering on the functional demands of a world-class travel experience.”
The new Arrivals and Departures Hall project is a cornerstone of the Journey With AUS program, the airport’s multi-phase capital improvement initiative to modernize and expand Austin-Bergstrom International Airport. The program also includes a new Concourse B and Connector Tunnel with the potential for 20+ gates, major additions to the Barbara Jordan Terminal, landside roadway upgrades, and a new parking garage—together representing the most significant expansion in the airport’s history.
The new Arrivals and Departures Hall is currently in design and is expected to be completed in the early 2030s, marking a major step in ensuring the airport’s long-term capacity and service to the Austin community.
About Skidmore, Owings & Merrill
Skidmore, Owings & Merrill (SOM) is a global practice of architects, designers, engineers, and planners, responsible for some of the world’s most technically and environmentally advanced buildings and significant public spaces. From a strategic regional plan to a single piece of furniture, SOM’s designs anticipate change in the way we live, work and communicate, and have brought lasting value to communities around the world. The firm’s approach is highly collaborative, and its interdisciplinary team is engaged in a wide range of international projects, with creative studios based across the globe. SOM’s reputation in aviation is built on renowned airports like San Francisco International Airport and Mumbai’s Chhatrapati Shivaji International Airport Terminal 2, and has recently garnered international recognition for the completion of Kempegowda International Airport’s Terminal 2, dubbed the “terminal in a garden.” Visit www.som.com to learn more.
About Michael Hsu Office of Architecture
Founded in 2005, Michael Hsu Office of Architecture (MHOA) is a nationally award-winning, fully integrated architecture and interior design practice based in Texas. The firm’s work is rooted in hospitality and placemaking and includes diverse projects such as large mixed-use developments, adaptive reuse projects, public realm design, branding, single-family homes, hotels, restaurants, workspaces, community-driven projects and bespoke furniture design. Operating with the belief that design is for everyone, MHOA sets out to build livable, neighborhood-oriented places with an emphasis on composed materials within a focused design palette The firm works throughout Texas and across the country in cities such as New York, Los Angeles, Chicago, Atlanta and Denver. MHOA has offices in Austin and Houston and full-time staff representing the firm in Dallas, Denver, Louisville, Philadelphia and Boston. For more information on MHOA, visit www.hsuoffice.com or follow on Instagram @HsuOffice.
About McKinney York Architects
McKinney York Architects believes everyone is enriched when they are connected to the people and places that surround them. Recipient of both the AIA Austin and Texas Society of Architects Firm Awards, the firm creates architecture that engages, inspires, and belongs. Based in Austin for over 40 years, McKinney York brings deep local insight and a passion for public architecture to projects that serve diverse communities across Texas.
With a long-standing portfolio of civic and institutional work—McKinney York is experienced in delivering complex, high-impact projects with multiple stakeholders and layered public-facing needs. Their work emphasizes clarity, craft, and a sense of place, making them a trusted design partner for environments that must be both welcoming and highly functional. Learn more at www.mckinneyyork.com.
About Journey With AUS
Journey With AUS is the Austin-Bergstrom Airport Expansion and Development program. The program is a strategic, phased approach to guiding construction and improvement projects, including select 2040 Master Plan projects and near-term improvements to address record-breaking growth at AUS. Journey With AUS projects will improve the passenger experience and meet the rising demand for air service at AUS through optimizing the Barbara Jordan Terminal through improvements that accommodate forecasted demand and enhance operations; expanding infrastructure to increase gates; constructing a new midfield concourse, and connecting tunnel. Driving regional economic recovery and supporting Austin’s growth is a primary goal of the program. The expansion program will make ~$400 million in funding available for small businesses.
PRESS CONTACT
Francisco Lopez de Arenosa,
Communications Manager
f.lopezdearenosa@som.com
+1 (312) 843-3804










