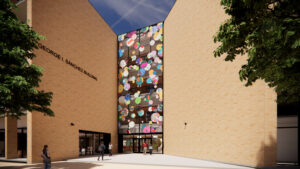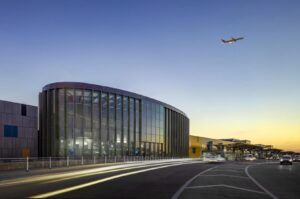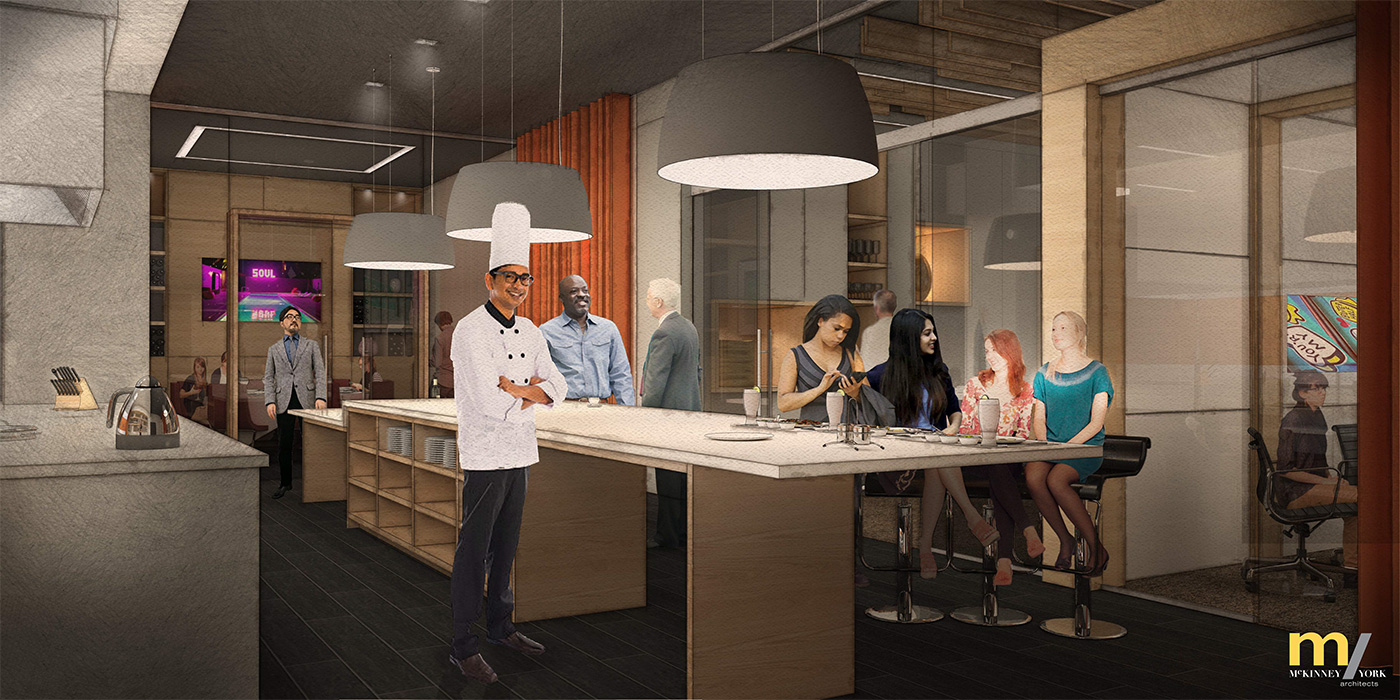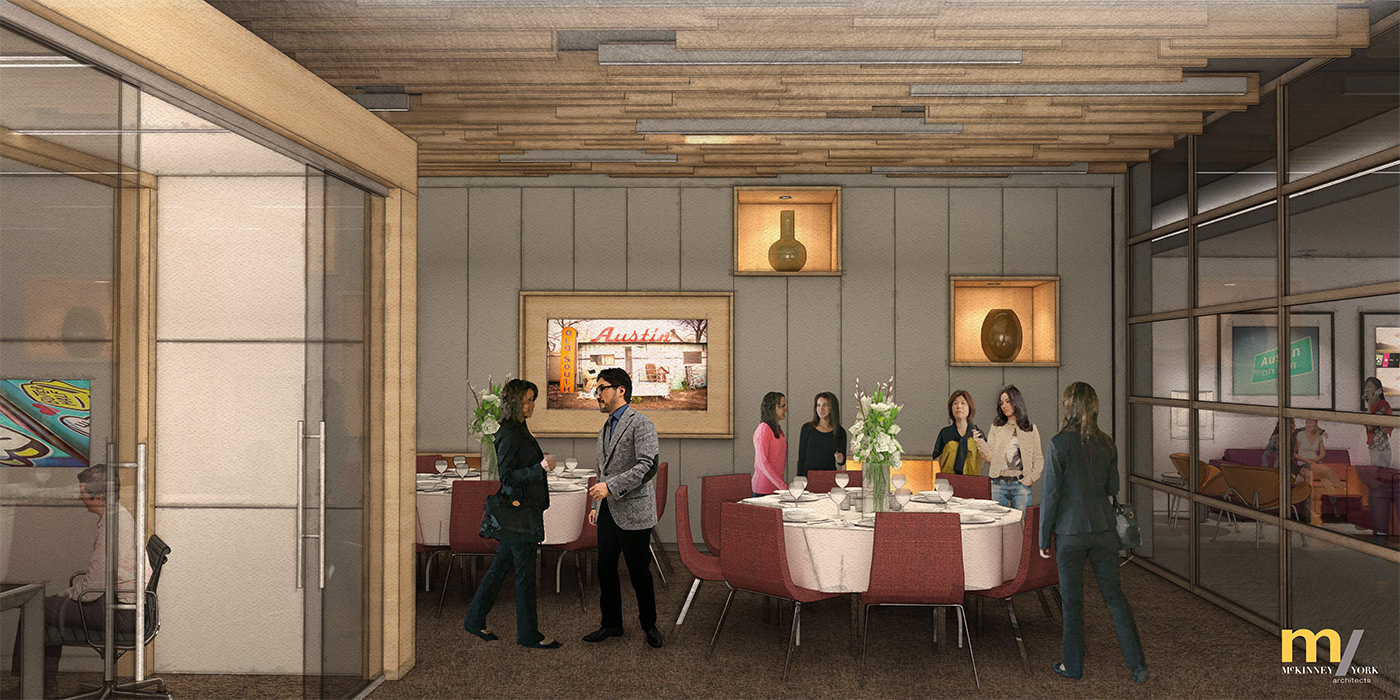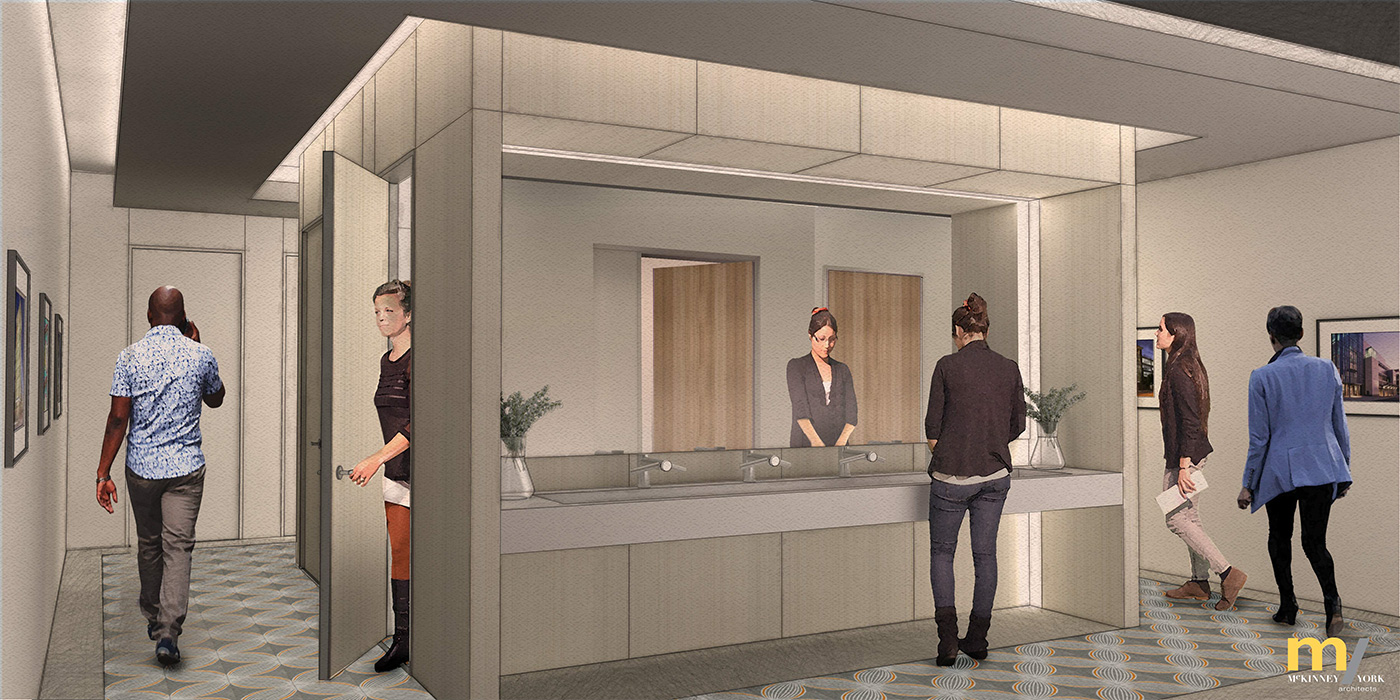So far in 2025…
McKinney York Architects is honored to be included in the Austin Business Journal’s list of the Women-Owned Businesses.
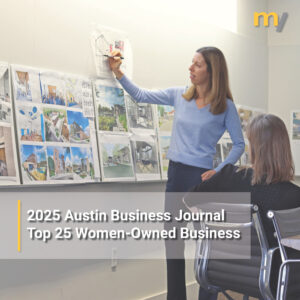
McKinney York Architects and Landmarks celebrate the groundbreaking of the College of Education Entry Renovation & Art Installation!
McKinney York Architects is recognized by the Zweig Group as one of the Best Firms to Work For 2025!
Austin ISD Sánchez Elementary School featured on America ByDesign!
Writer’s Retreat wins HBA Max Award for Custom Home/Project Design, 2025!
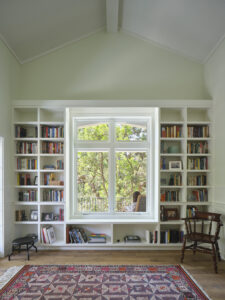
Texas Facilities Commission, Groundbreaking for a new Archival and Records Storage Facility

St. Julian of Norwich Parish Hall wins Outstanding Construction Award, Associated General Contractors’, 2024!
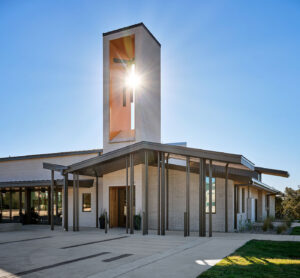
We are excited to announce the elevation of Navvab Taylor, AIA, RID, LEED AP BD+C to Associate Principal and Lauren Gamboa to Associate. Navvab exhibits design excellence and employs strong communication and project management skills to build and maintain rewarding client relationships. She is a champion for sustainable design and will serve as the firm’s Sustainability Leader, working collaboratively with clients to develop environmentally responsible solutions and ensuring the firm’s practices align with rigorous standards. Lauren demonstrates skillful management of the marketing department and a remarkable ability to execute with precision, creativity, and efficiency. Her expertise and attention to detail has driven successful campaigns and streamlined the firm’s marketing processes. We value the leadership and knowledge of these team members and are thrilled to spotlight their advancement!

Looking Back at 2024…
AIA Austin WiA Profiles 2024 featuring our Associate Navvab Taylor!
Hogg Memorial Auditorium achieves LEED Platinum Certification!

AISD Sánchez Elementary School wins TxA Design Award 2024!

Comedor wins AIA Austin Design Award of Merit 2024!

River Ranch County Park wins a Texas Travel Award and gets featured in Parks and Recreation Business Magazine! Have you been there yet?

