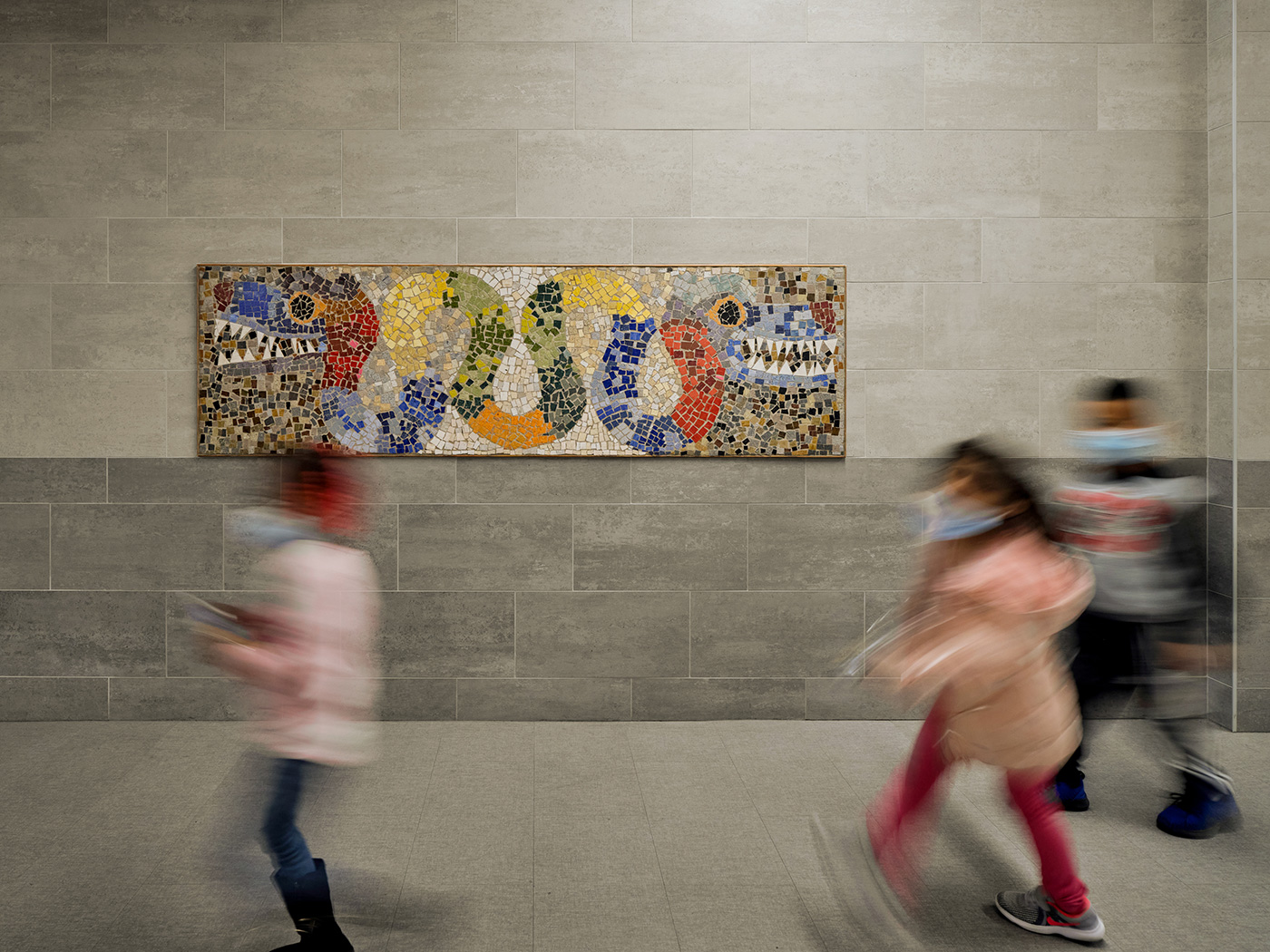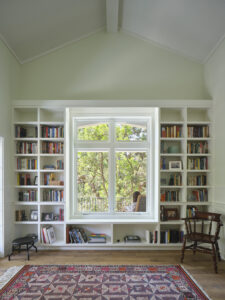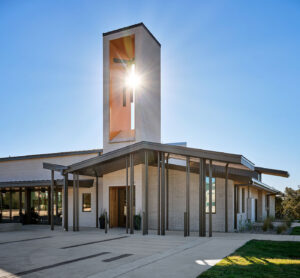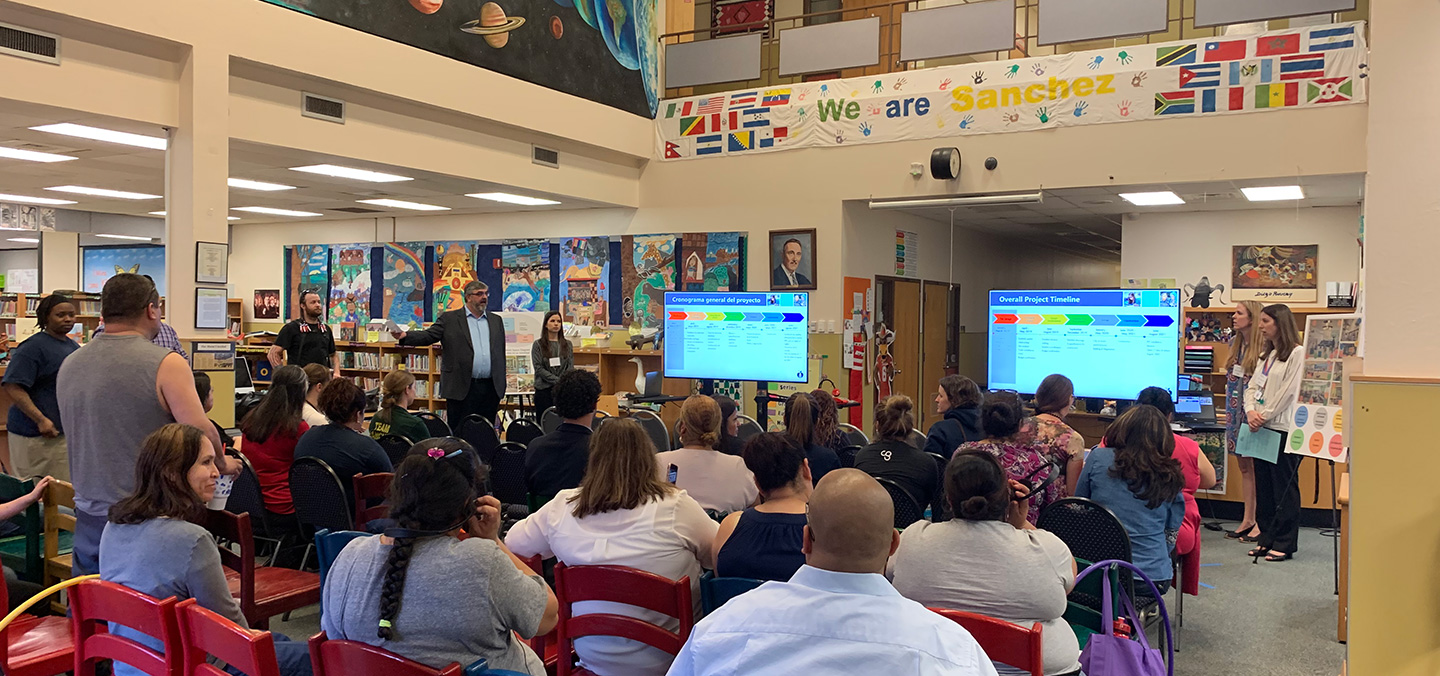Architecture is by its nature a collaborative process, with many different ideas and hands shaping the final outcome of buildings. However, care must be taken to ensure that the design process doesn’t take place only within the studio. Especially in the case of public and civic institutions, not only do we as architects have a responsibility to meet the needs of our clients, but we must also respond to the needs of the wider community. We are continually in a posture of listening and learning. One of the most important points we’ve learned through our work is that a project receives its vitality through the contributions of everyone involved in the process–the clients, the users, the community, and members of the design team. The following projects exemplify the ways in which the final product has been enriched through the process of community engagement.

Montopolis Recreation & Community Center
The Montopolis Recreation & Community Center is the result of many years of effort by the residents of the Montopolis neighborhood in Southeast Austin to bring to their community a space that promotes their physical and mental well-being while reflecting the rich and unique culture of the neighborhood. It is also a successful example of the benefits of partnerships, as demonstrated by City of Austin Parks, Recreation Department, and Austin Public Health, which jointly operate the building and provide programming and services.
Together with an outreach consultant, we worked with community members in an engagement process to ensure the needs, desires, and values of the Montopolis neighborhood residents were embodied in the design for the new facility. We gathered input through design charrettes, community workshops, and surveys, all of which were conducted in English and Spanish. Concept plan diagrams were presented with bilingual labeling so that they could be reviewed and understood by a majority of residents. In an interactive exercise intended to establish the feeling of the facility, community members described that the new center should feel easy-going, balanced, and respectful while also providing an innovative, energetic, and adventurous atmosphere. These adjectives were key to ensuring that the space felt inclusive and welcoming to the community.
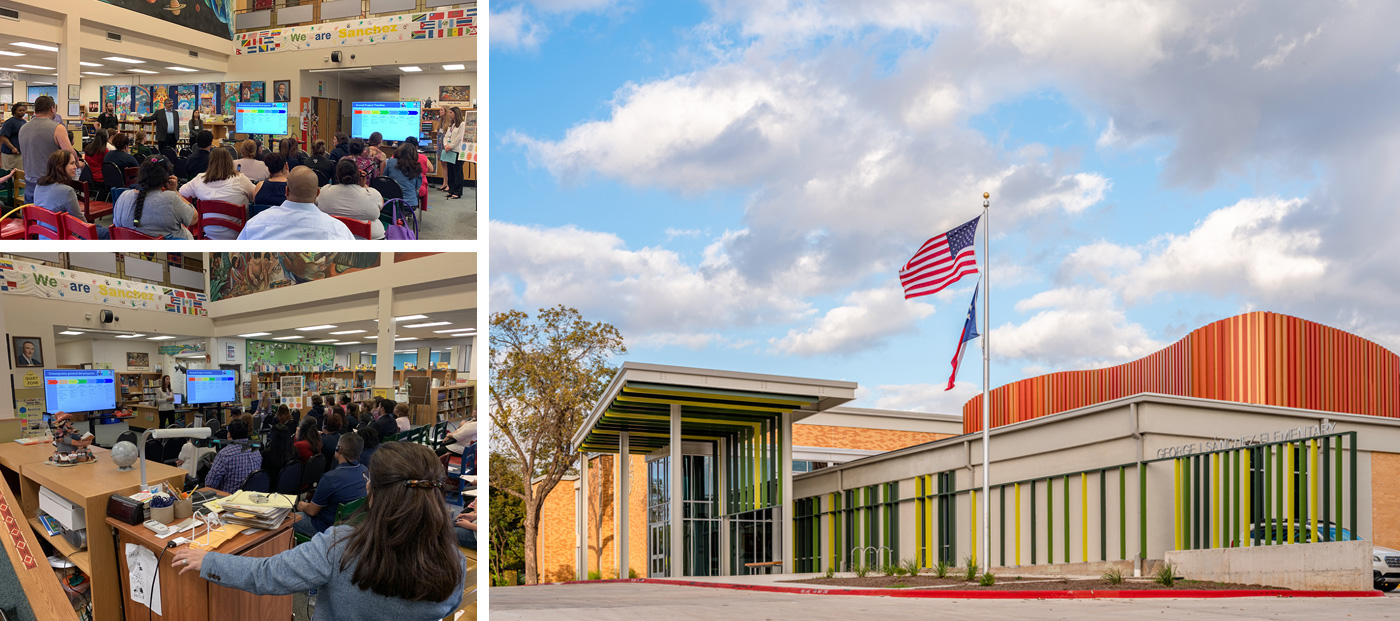
AISD Sánchez Elementary School
In 2017, the Austin Independent School District embarked on a bold mission to shift away from traditional classroom configurations and transform existing facilities into modernized 21st-century learning environments with state-of-the-art technology and open spaces that encourage interaction. We facilitated the community engagement process for the modernization of Sánchez Elementary School with the help of the Campus Architectural Team (CAT). The CAT included campus faculty, staff, parents, and community stakeholders from Sánchez Elementary School as well as neighboring Metz and Zavala Elementary Schools as several campuses were to be merged due to decreasing enrollment numbers in East Austin.
The activities we used to solicit community feedback focused on allowing community stories and perspectives to be heard:
- We created a series of individual and small group activities, such as “sticky walls”, image boards, and discussion groups to provide insights on things important to the community such as identifying culturally important items reflective of the community’s heritage.
- Acknowledging busy schedules of teachers and parents, we developed online surveys which provided an alternative vehicle for capturing their feedback.
- We facilitated two field trips with the CAT to visit modernized elementary schools in the Austin area. This allowed them to better visualize a modernized school as well as compare and contrast the features would work best for their school.
- We produced a 5-minute first person view walkthrough “movie” to assist the community in visualizing the design and to generate excitement for the modernized school rather than provide a simulation to be viewed using virtual reality googles. This first-person view was chosen instead because it could be more widely viewed and shared with community members who might be unable to attend an evening meeting and therefore able to reach more people in settings where they were likely to be.
Following each engagement meeting, we reviewed written comments from all attendees and took their recommendations into account in the development of the design. Most notably, we responded to community’s expressed desire to find a suitable location to reinstall a nearly 100-foot long, 8-foot tall panelized mural. The mural was created nearly 30 years ago by a local artist and students and is reflective of the cultural heritage of the community. The community was united in their commitment to finding a new home for the mural within the modernized school. Working creatively, we were able to design a place to fit this so it can be used as a teaching tool and a gathering place.

Community First! Village Micro House
Community First! Village is a 51-acre master planned community that provides affordable, permanent housing and a supportive community for men and women coming out of chronic homelessness. For our second opportunity to work with Community First! Village, we were selected through an application process as part of a design/build team with general contractor, BEC Austin. Unlike all previous homes in the village, for this expansion phase the design/build team was partnered with a “Seed Neighbor,” someone currently living in Phase 1 of the village who was selected to be ‘transplanted’ to live in Phase 2. We met with our Seed Neighbor several times during the design process, initially getting to know her at a weekend retreat in which the design team stayed overnight in the village. We became more familiar with our Seed Neighbor and the Village through these opportunities:
- A tour of the village and of our Seed Neighbor’s home to better understand her experience and see firsthand her personal space.
- A listening session to review the findings of a post-occupancy study conducted by AIA Austin and Community First! Village, consisting of interviews of residents, feedback from maintenance staff, and best practices for new homes.
- A collaboration workshop with the Seed Neighbor, with activities to explore her priorities for her new home.
Only after these initial listening and information gathering activities did we start the design process. Once we generated a few design options, we met with our Seed Neighbor periodically throughout the design process to present the design concepts, physical models, and drawings. She was involved in the decision-making process from beginning to end–from selecting the design concept that best appealed to her to selecting the granite for the countertops in the home.
What We’ve Learned
In the three case studies above, we learned from the community through listening to their experiences and what they had to teach us. Usually, the architects are hired as the experts, but in these cases, we relied on the members of the community to guide us. The learning process can often be uncomfortable, but it is in learning what we don’t know that we are able to grow. We know these projects are more successful because they have integrated what we learned from the community, and resulted in better, more authentic, and reflective designs.
In summary, we’ve learned that good community engagement includes:
- Listening to community stakeholders and learning the history before beginning the design process.
- Meeting people where they are, locally and in their own neighborhoods, as this makes working together more productive.
- Asking what is important and finding the stories the community stakeholders want to tell to form the basis of the design concept.
- Abandoning assumptions to see things from a different perspective and question decisions of convention.
- Being inclusive and allowing all voices to be heard, thereby empowering community members and democratizing the design process. A better representation of the community is achieved in the final design that fosters a sense of connection.
The history and the stories discovered through community engagement should drive the design, imbuing the architecture with strong concepts that engages people in a dialogue of ideas. We believe that the environments we inhabit inevitably shape our lives so we endeavor to create architecture that lifts the spirit and transforms lives. When mindfully orchestrated, architecture can foster a sense of belonging and draw people together – whether as a family, a neighborhood, a workplace, a campus, a city, or a community of ideas.
If you or your organization would like more information on this topic, please email us.
