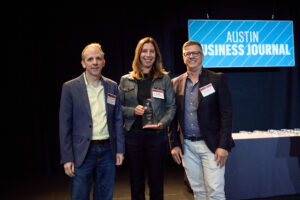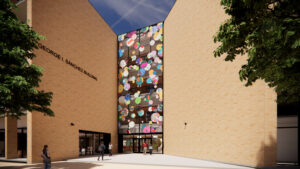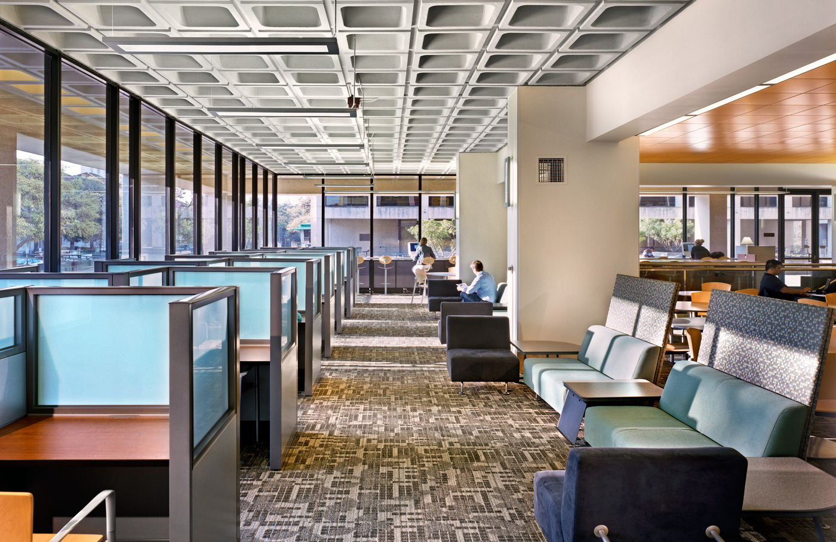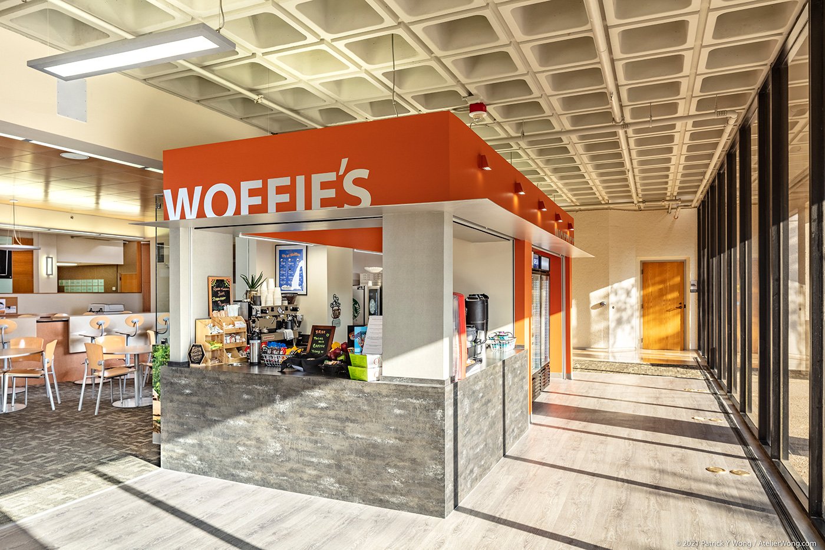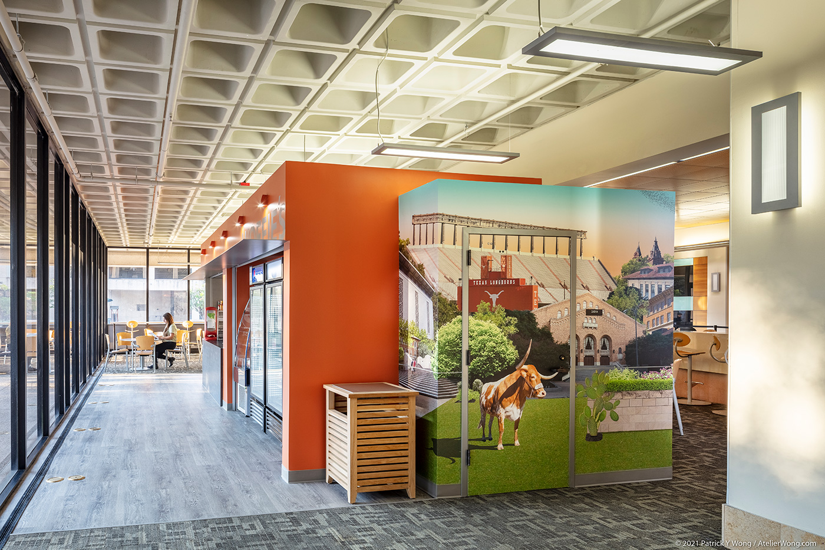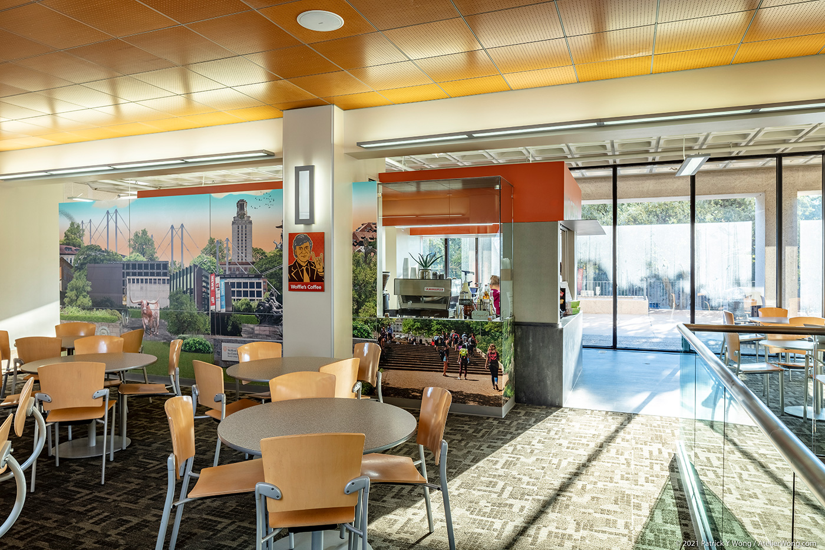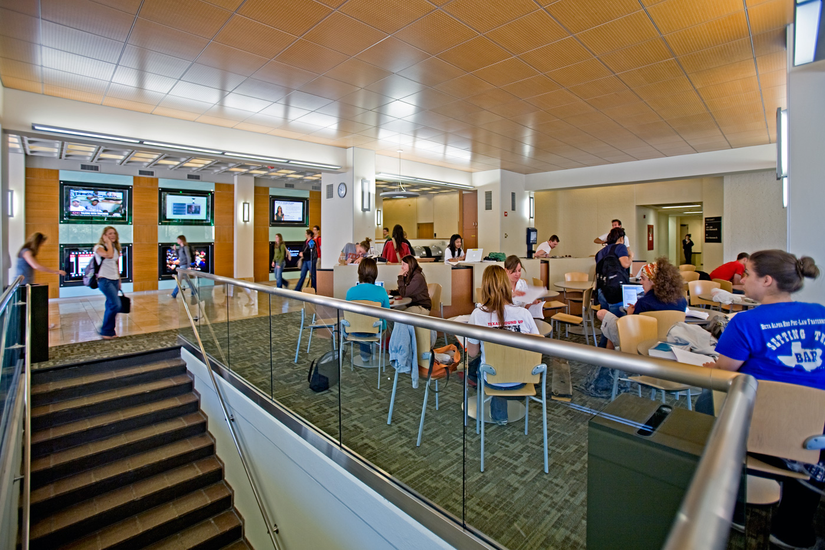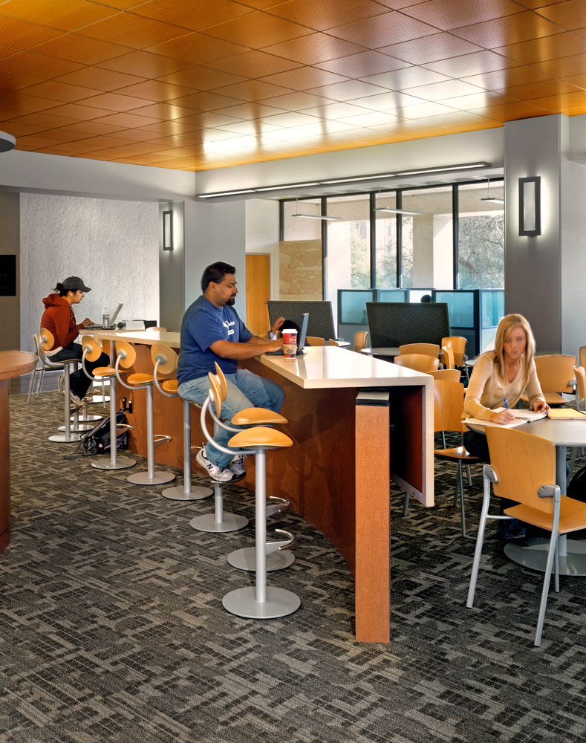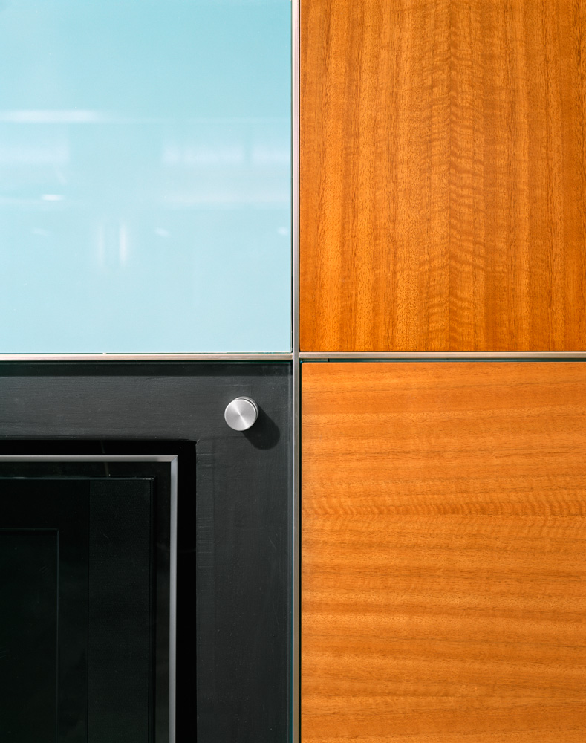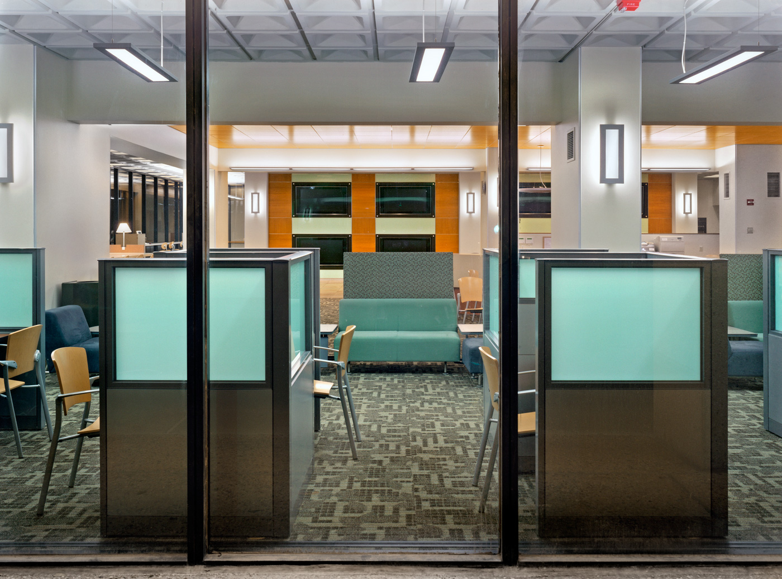So Far in 2026!

We’re thrilled to share that McKinney York Architects has been recognized as a Longhorn 100 company, an award that celebrates the fastest-growing businesses owned by alumni of the University of Texas at Austin around the world.
This recognition reflects the dedication of our incredible team, the trust of our clients, and the support of our collaborators. It is even more special as we are proud to be part of the Longhorn entrepreneurial community and maintain strong ties to the UT family, including many proud alumni within our firm. We are honored to share this milestone with everyone who makes our work possible and look forward to the rankings reveal on April 24!

McKinney York Architects is thrilled to announce the elevation of Navvab Taylor, AIA, RID, LEED AP BD+C to Principal and Partner. Promotion to Principal recognizes individuals who have developed the expertise to lead key aspects of the practice. Principals demonstrate leadership in combination with a shared vision for firm success, as well as exceptional performance in design, management, and project execution. As Partner, Navvab will join the McKinney York leadership team, where her expertise in sustainability and passion for community engagement will be an undoubted asset to the fulfillment of our firm’s mission.
Navvab represents the very best of McKinney York: design excellence, clear communication, and a deep commitment to collaboration and community. As our Sustainability Leader, she has consistently pushed our projects to meet higher environmental standards and has reshaped how we think about our responsibility as designers. She works collaboratively with clients to develop environmentally responsible solutions with award-winning designs, including the Austin ISD Sánchez Elementary School Modernization. Working on a range of new construction and renovation projects in the education and civic market sectors, she approaches architecture not only as a design discipline, but as a form of communication—one where materials, light, and space express a sense of place, energy, and calm.
A graduate of The University of Texas at Austin School of Architecture, Navvab joined McKinney York in 2010 after working in Boston, New Haven, and London, England. With over twenty years of experience as a project architect, she has led some of our most meaningful and impactful projects—most recently Comedor, Austin ISD’s Allison Elementary School, and the Texas Facilities Commission’s Texas State Library and Archives Commission. Outside of the office, she has served as chair of AIA Austin’s Architecture: K-12 Committee that hosts Architecture In Schools in collaboration with AISD’s afterschool programs. Navvab also facilitates a service-focused youth group through Baha’i Faith of Austin.
In her new role as Principal and Partner, Navvab will lead the thoughtful, sustainable design of civic and educational projects. Her leadership, grounded in thoughtful listening and a strong respect for diverse perspectives, will continue to shape the future of McKinney York Architects. Please join us in congratulating Navvab Taylor on this significant and well-earned milestone.

McKinney York Architects is proud to announce the elevation of Aaron Taylor, AIA to Associate Principal.
Over the course of his fifteen years with McKinney York, Aaron’s work across civic, educational, and residential projects consistently reflects a commitment to meeting the needs of unique and underserved user groups while balancing strong ideas with real-world constraints. As an Associate Principal, his expertise in “Design for All” methodologies will continue to foster a sense of equity, dignity, and belonging in our work. Aaron will also maintain his role as co-chair for McKinney York’s design committee, working collaboratively to blend practicality with compelling designs that are thoughtfully rooted in the communities they serve. Aaron received a Bachelor of Architecture from The University of Texas at Austin and a Master of Architecture from Yale University. He worked in Boston, Los Angeles, and London, England before joining McKinney York in 2010. Since then, he has played a significant role in shaping both our work and our culture. Projects such as the City of Austin Women and Children’s Shelter, Community First! Micro House, and our ongoing work for the Texas School for the Deaf speak to his ability to pair clarity of design with social responsibility. Outside of the office, he has been a member of the AIA Austin Homes Tour Committee and consistently serves as a guest critic at The University of Texas at Austin School of Architecture. Aaron represents so much of what we value as a firm; his thoughtful and empathetic design approach treats architecture as both a craft and a responsibility. We are grateful to have him on our team and look forward to his future with McKinney York. Congratulations, Aaron!

We’re excited to recognize Lu Zhang, AIA and Paul Holmes, AIA on being named Associates at McKinney York Architects.
Lu joined McKinney York with eight years of experience as a design lead on flagship institutional projects recognized with AIA New England design awards. Her recent work for the College of Natural Sciences at The University of Texas at Austin intertwines with our ongoing work at the school, making her a perfect fit for our firm. She approaches her projects with creativity, technical rigor, sustainability, and contextual sensitivity. Her current role on the Texas Facilities Commission’s Texas State Library and Archives Commission design team highlights her ability to consistently arrive at thoughtful, well-resolved solutions. In just a short time, her technical skills, detailing, and rendering abilities have already made a meaningful impact on our work. Drawing inspiration from her hometown of Chongqing, China, Lu strongly believes that architecture can shape the chaos and beauty of everyday life.
Paul joined our firm in 2024, bringing over five years of experience across single-family, commercial, and adaptive reuse projects. His current work in the educational and civic sectors is grounded in collaborative design thinking and community-oriented design. Paul’s reliability, thoughtfulness, and eye for design make him a valued leader on public projects such as Austin ISD’s Allison Elementary School and the Texas Facilities Commission’s Texas State Library and Archives Commission. He maintains an interest in always learning more—whether through his involvement with the AIA BEC, exploring evolving tools in the profession, or lessons learned in the field.
Congratulations, Lu and Paul! We can’t wait to see what you do in 2026.

It is with deep sadness that McKinney York Architects shares the news of the passing of our Principal, Al York, FAIA, RID. Over the course of three decades, Al’s leadership has had a profound impact on the growth and identity of McKinney York Architects. His simple, thought-provoking approach to architecture exposes the underlying grace of the ordinary, revealing beauty within familiar situations. As a distinguished leader and advocate in the design community, Al was a celebrated architect, cherished friend, and beloved mentor.
Al’s loss is felt profoundly by the countless lives he has touched. He spent his career pushing others forward, offering calm wisdom and unwavering generosity to all. Al leaves behind a lasting legacy of design that reflects his belief in architecture’s power to engage the mind, touch the heart, and elevate the human experience. He will be sincerely missed.
Our thoughts are with his family and friends during this time. In lieu of flowers, donations may be made to the Rawson Saunders School Al York Fund, or the McKinney York Architects Scholarship at The University of Texas at Austin.
Photo: Al seated in the iconic breezeway of one of his recently completed works, Inks Lake State Park Headquarters Building for the Texas Parks & Wildlife Department.
___________________________________________________
Hogg Memorial Auditorium wins 2025 American Architecture Awards for Restoration/Renovation!
McKinney York Architects is honored to be recognized by the Austin Business Journal as one of Austin’s Top 30 Fastest-Growing Companies.
Hogg Memorial Auditorium wins Preservation Texas 2025 Honor Award for Historic Rehabilitation!
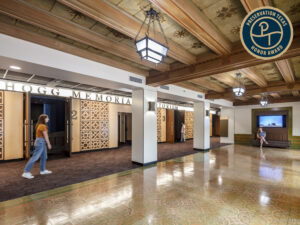
McKinney York Architects is honored to be included in the Austin Business Journal’s list of the Women-Owned Businesses.

McKinney York Architects and Landmarks celebrate the groundbreaking of the College of Education Entry Renovation & Art Installation!
McKinney York Architects is recognized by the Zweig Group as one of the Best Firms to Work For 2025!
Austin ISD Sánchez Elementary School featured on America ByDesign!
Writer’s Retreat wins HBA Max Award for Custom Home/Project Design, 2025!
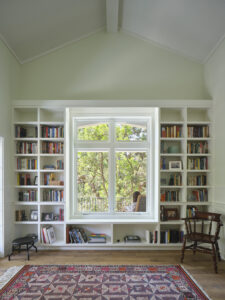
Texas Facilities Commission, Groundbreaking for a new Archival and Records Storage Facility

St. Julian of Norwich Parish Hall wins Outstanding Construction Award, Associated General Contractors’, 2024!
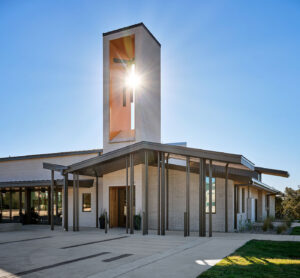
We are excited to announce the elevation of Navvab Taylor, AIA, RID, LEED AP BD+C to Associate Principal and Lauren Gamboa to Associate. Navvab exhibits design excellence and employs strong communication and project management skills to build and maintain rewarding client relationships. She is a champion for sustainable design and will serve as the firm’s Sustainability Leader, working collaboratively with clients to develop environmentally responsible solutions and ensuring the firm’s practices align with rigorous standards. Lauren demonstrates skillful management of the marketing department and a remarkable ability to execute with precision, creativity, and efficiency. Her expertise and attention to detail has driven successful campaigns and streamlined the firm’s marketing processes. We value the leadership and knowledge of these team members and are thrilled to spotlight their advancement!

Looking Back at 2024…
AIA Austin WiA Profiles 2024 featuring our Associate Navvab Taylor!
Hogg Memorial Auditorium achieves LEED Platinum Certification!

AISD Sánchez Elementary School wins TxA Design Award 2024!

Comedor wins AIA Austin Design Award of Merit 2024!

River Ranch County Park wins a Texas Travel Award and gets featured in Parks and Recreation Business Magazine! Have you been there yet?


